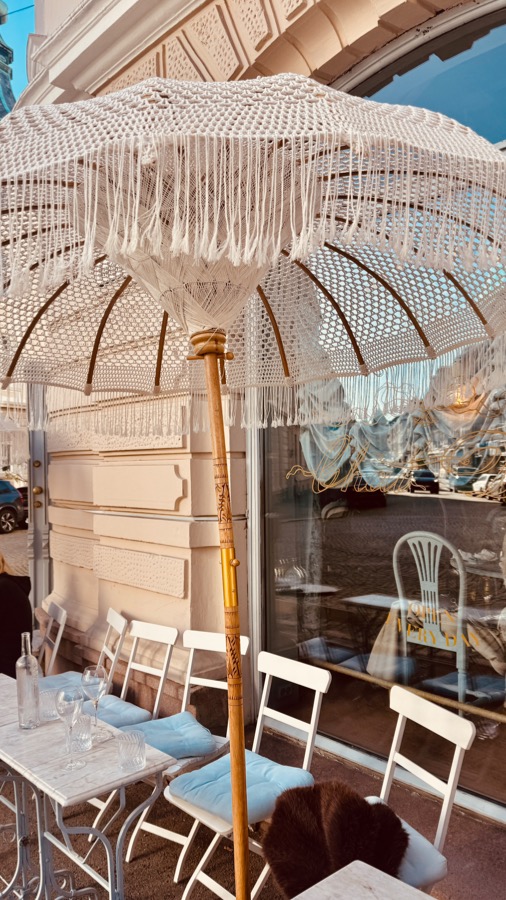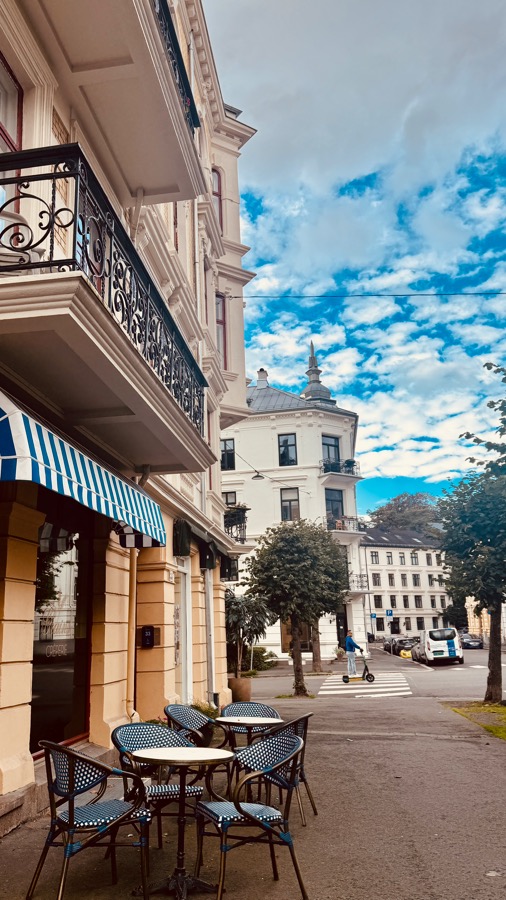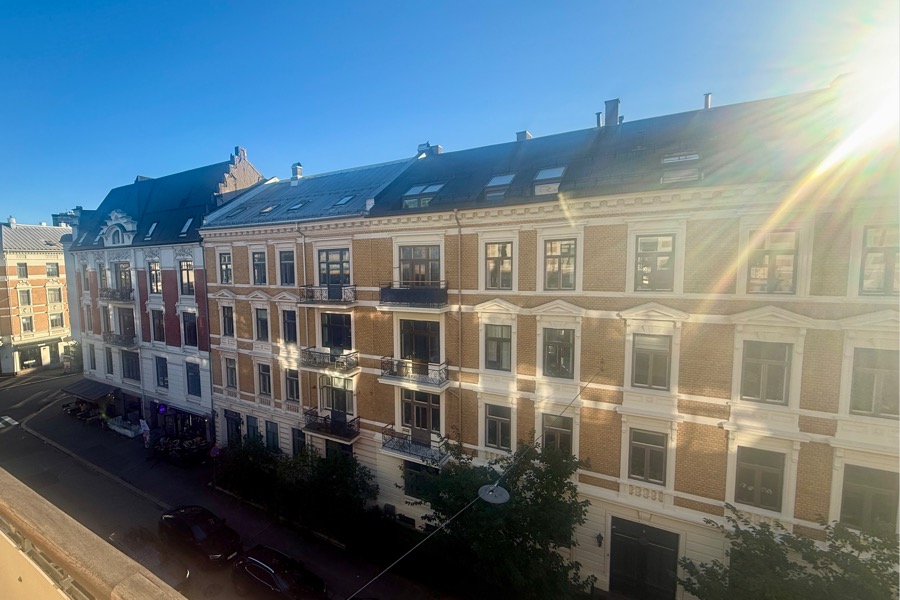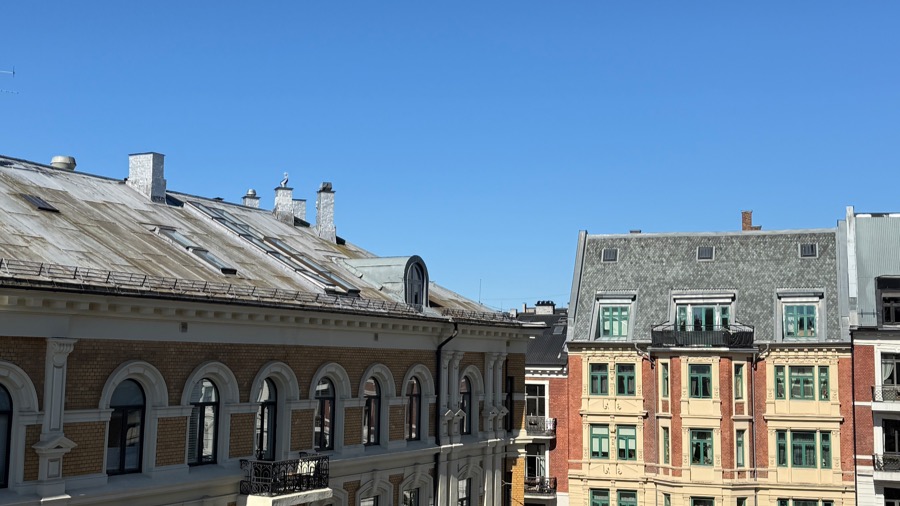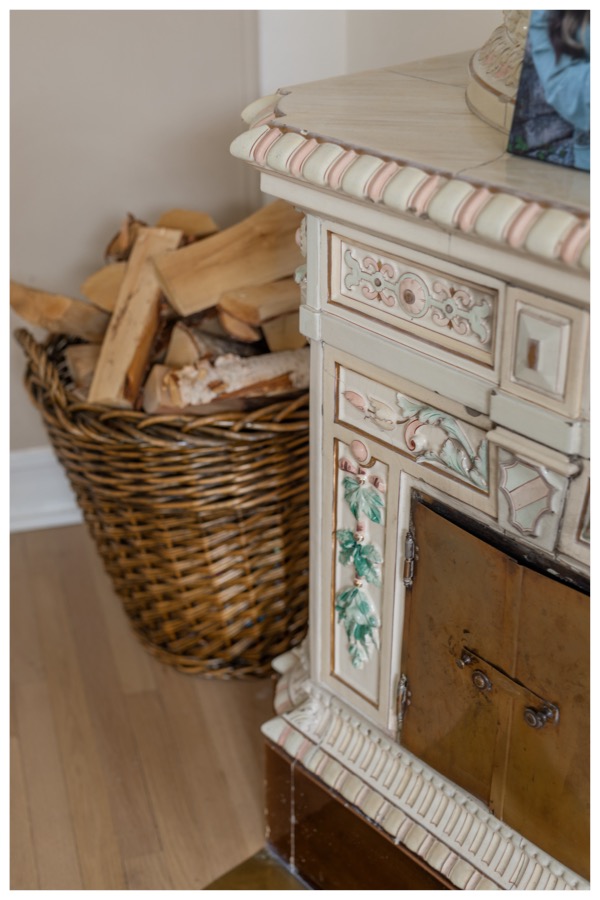BEHRENS GATE 5
Classic Charm and Urban Grace in Oslo’s Most Elegant Quarter
by Krovella Agency
Photo: Jeanette Bækkevold for the interior magazine “Vakre Hjem og Interiør” 2025
On the fourth floor of Behrens Gate 5, Anne Kathrine Krøvel and Dag Arne Midtbø have created a serene and elegant home that reflects the timeless beauty of classic Frogner architecture. With three adjoining living rooms, 3.4-metre ceilings, and tall windows that flood the space with light, the apartment combines historical grandeur with modern comfort. Subtle details — from original fireplaces to custom kitchen cabinetry by Drømmekjøkkenet — weave together past and present in perfect harmony, making this a truly distinctive home in one of Oslo’s finest areas.
A DREAM KITCHEN
The kitchen in Behrens Gate 5, fourth floor, opens onto a large balcony that enjoys sunlight from morning until evening. The cabinetry is by Drømmekjøkkenet, offering generous storage in both drawers and cupboards. Appliances are from Miele, including an integrated fridge-freezer, microwave and a 90 cm cooktop.
Once likely a living room, the kitchen now spans over 30 square metres, giving it an airy, gracious feel. With its 3.4-metre ceilings, ornate mouldings and crisp white woodwork, it carries the same classical elegance that defines the rest of the apartment.
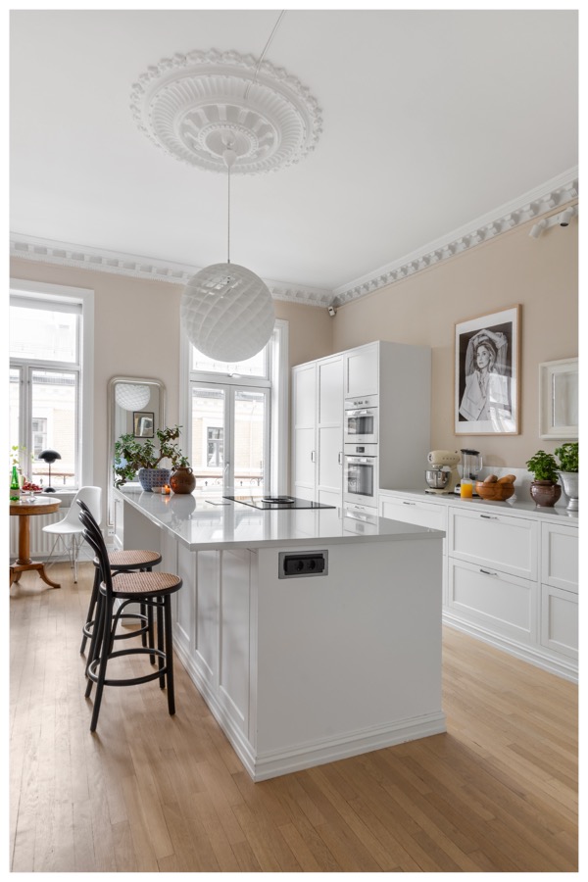
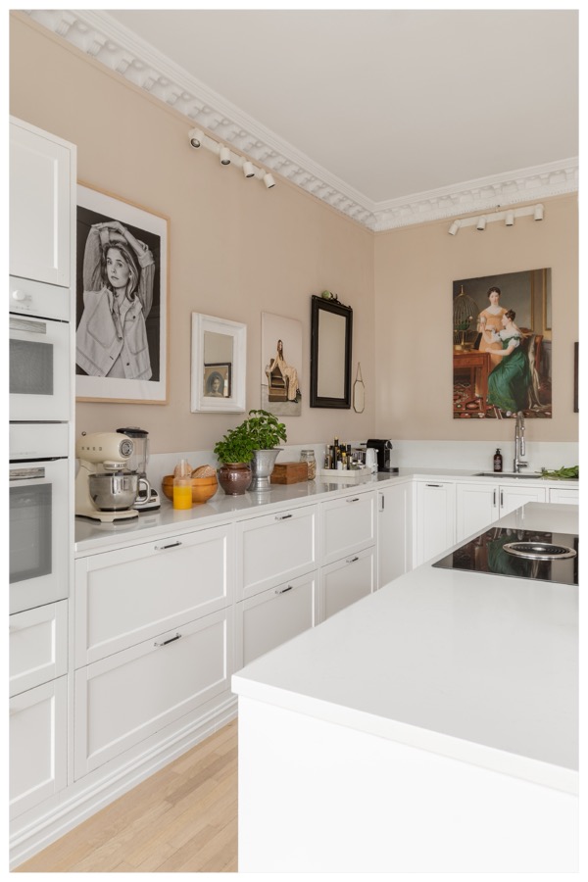
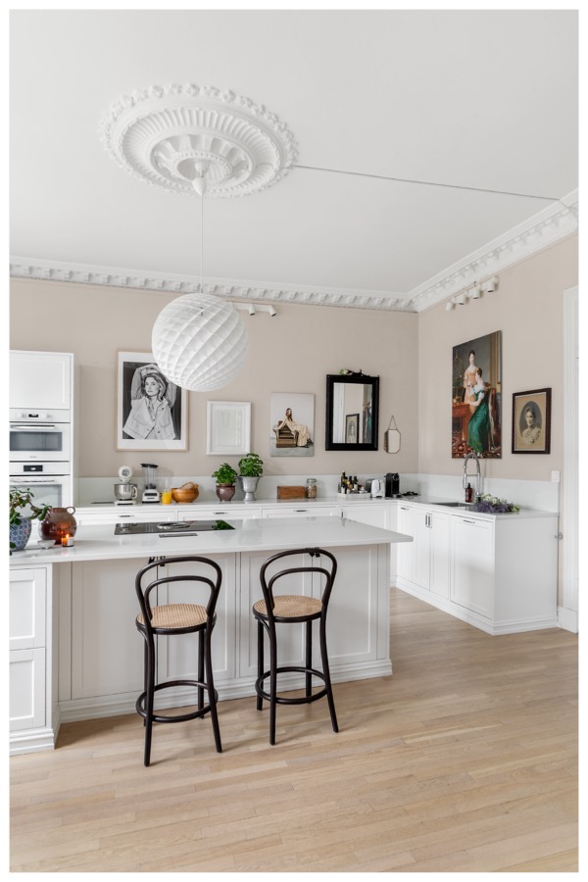
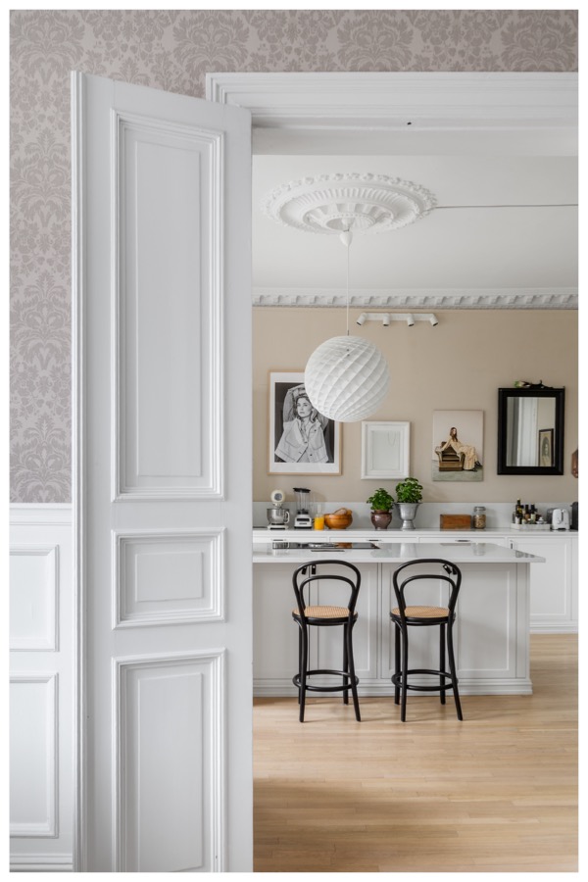
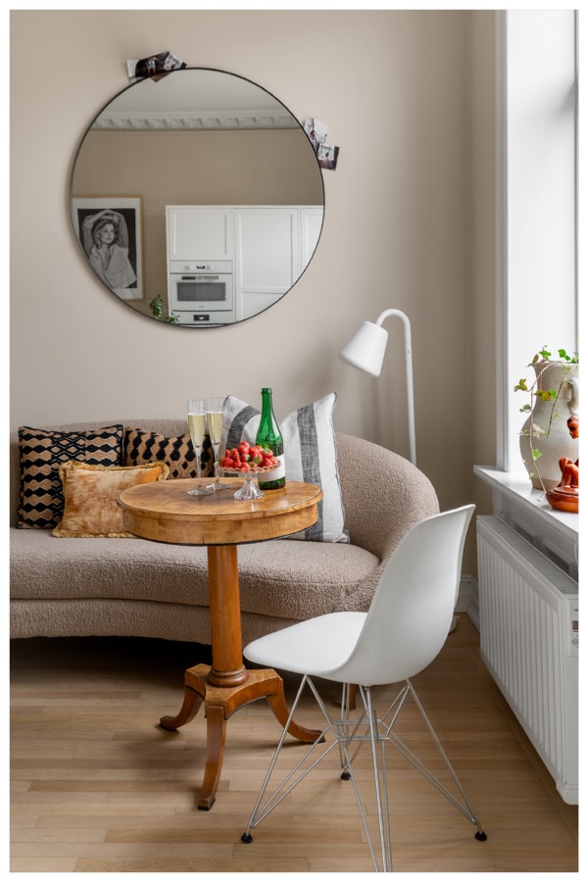
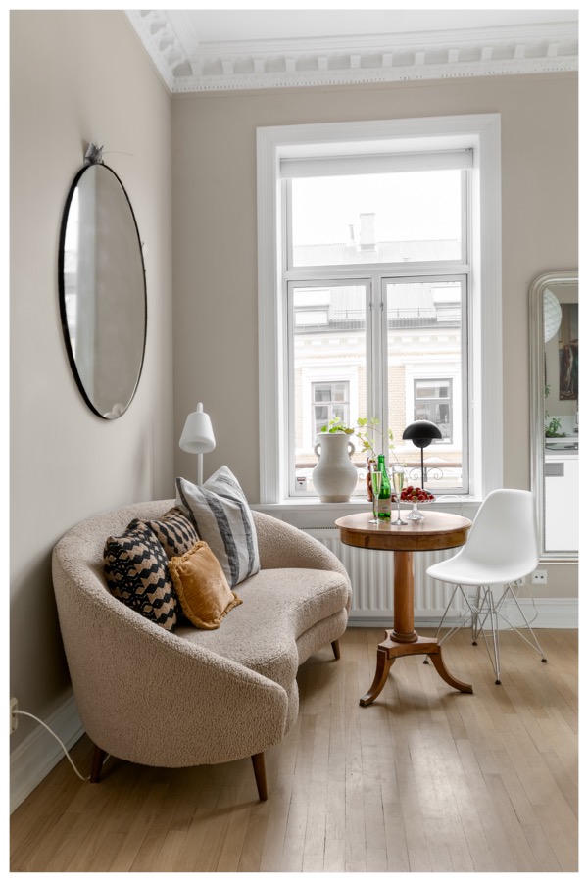
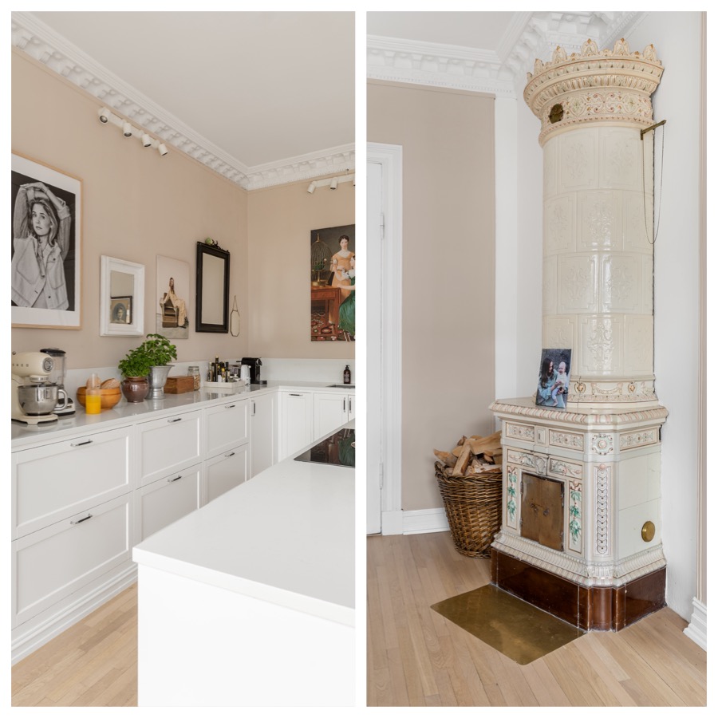
Three adjoining living rooms, connected by classic white double doors
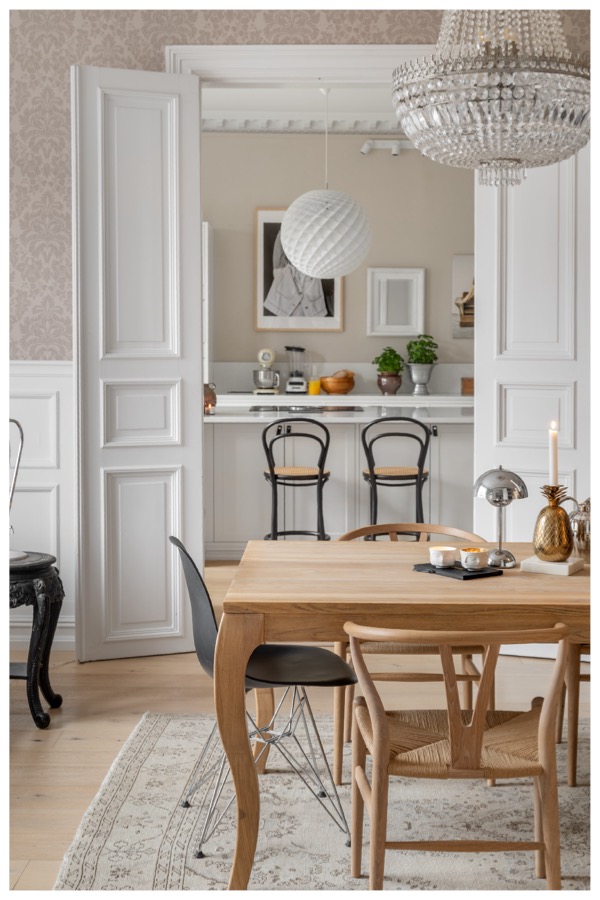
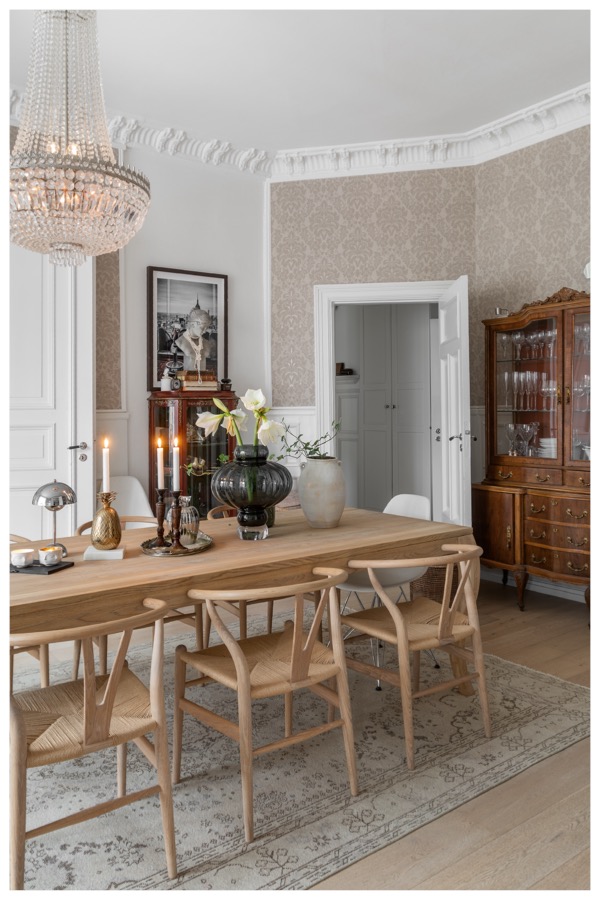
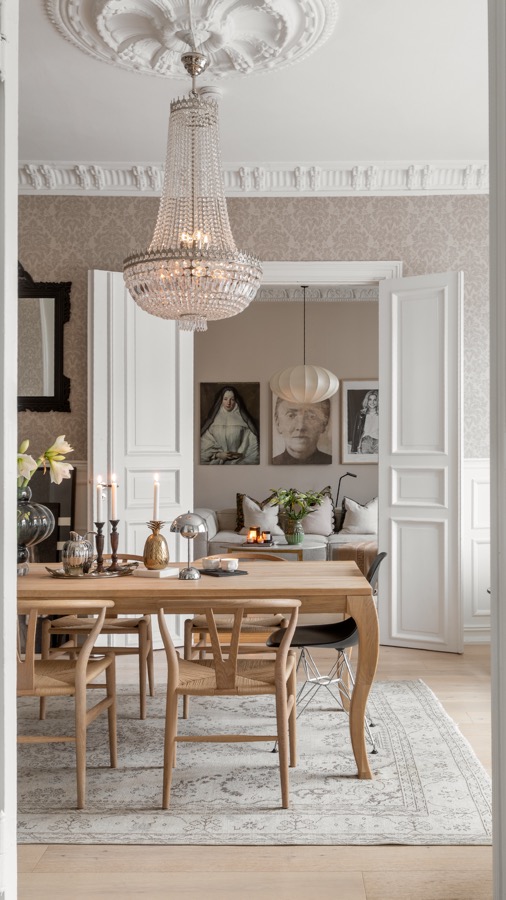
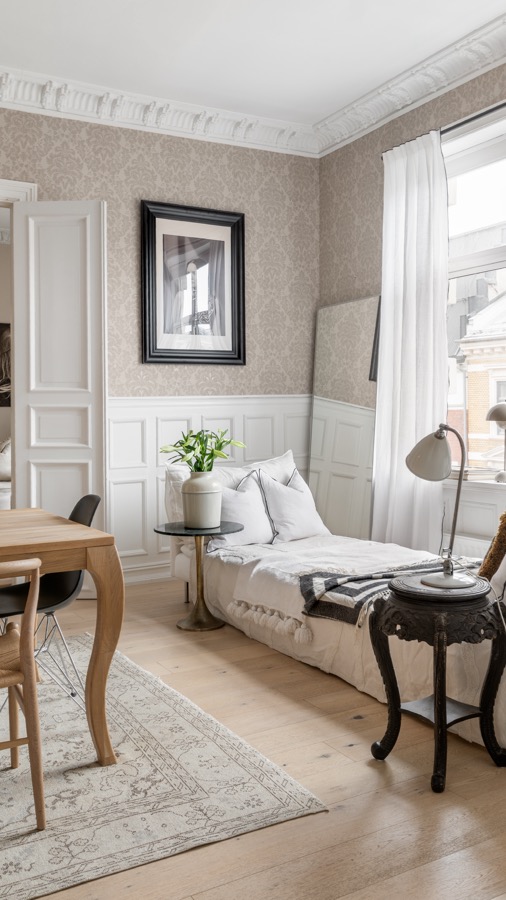
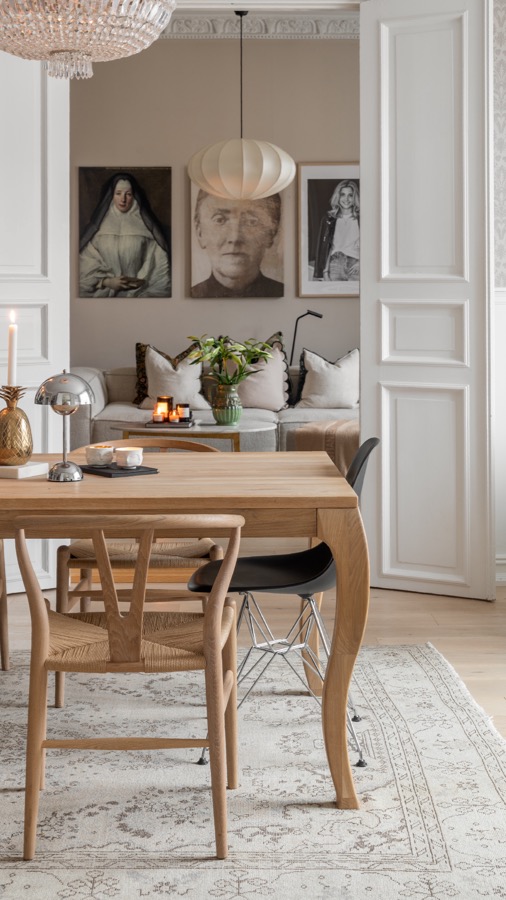
THE WHITE HALL
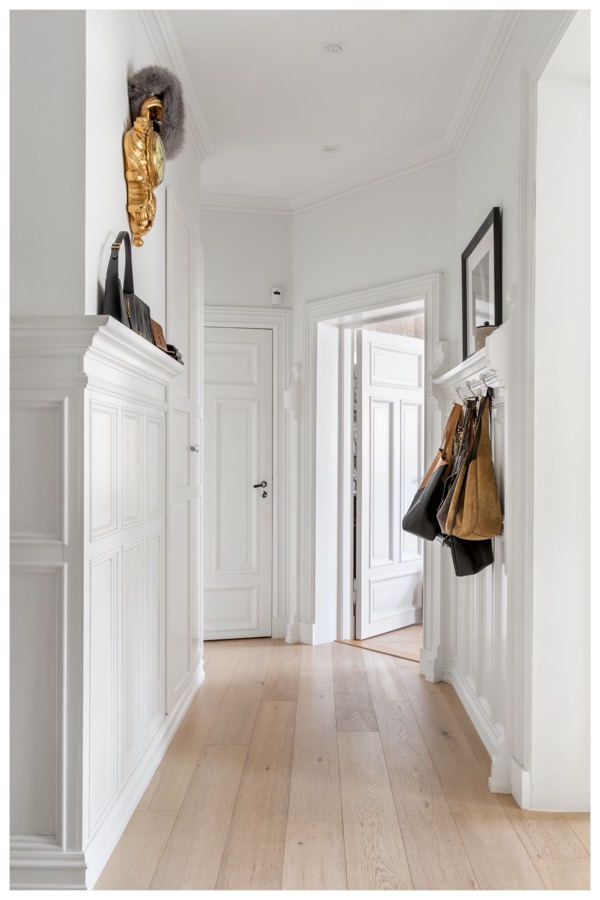
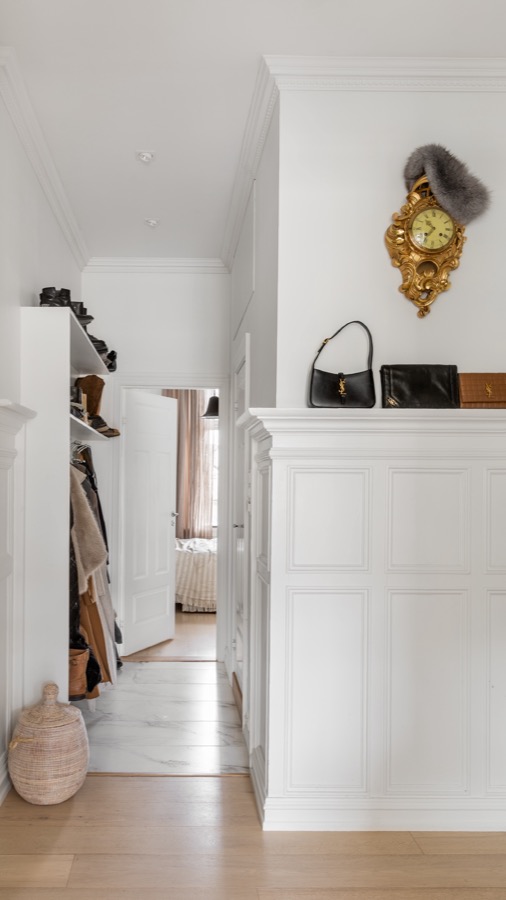
THREE BED ROOMS
The apartment, measuring over 190 square metres, features three bedrooms and two bathrooms. The bedrooms are fitted with custom-built white cabinetry, adding both function and calm to the spaces. In the hallway and one of the bedrooms, the walls are painted in Antique White, while the third bedroom is finished in a soft blush tone from Farrow & Ball, lending a gentle warmth and individuality to the room.
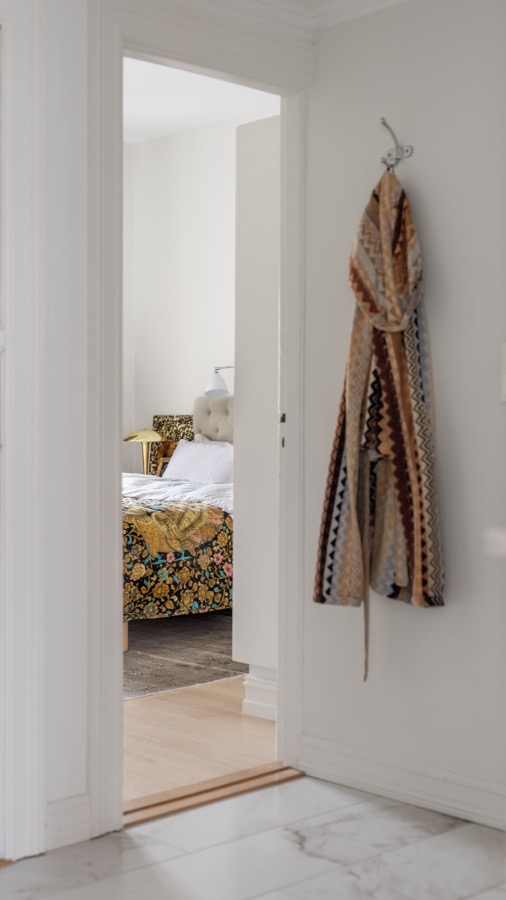
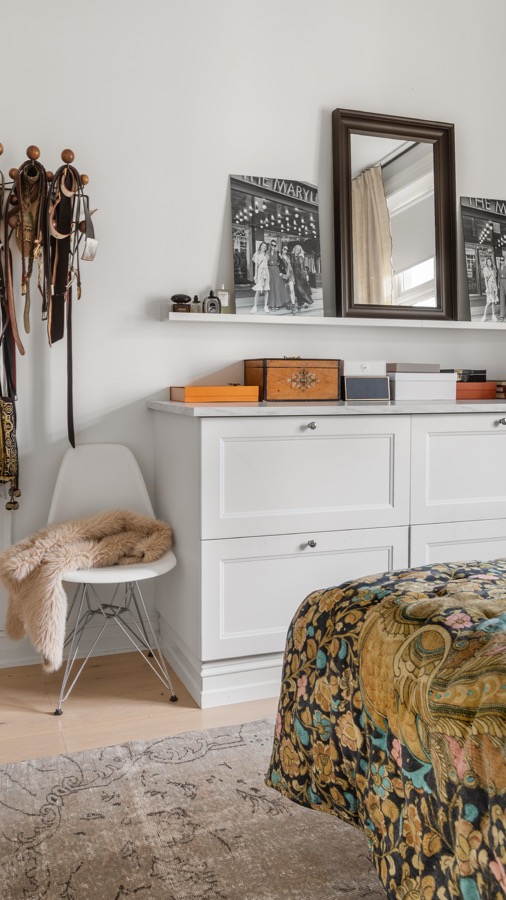
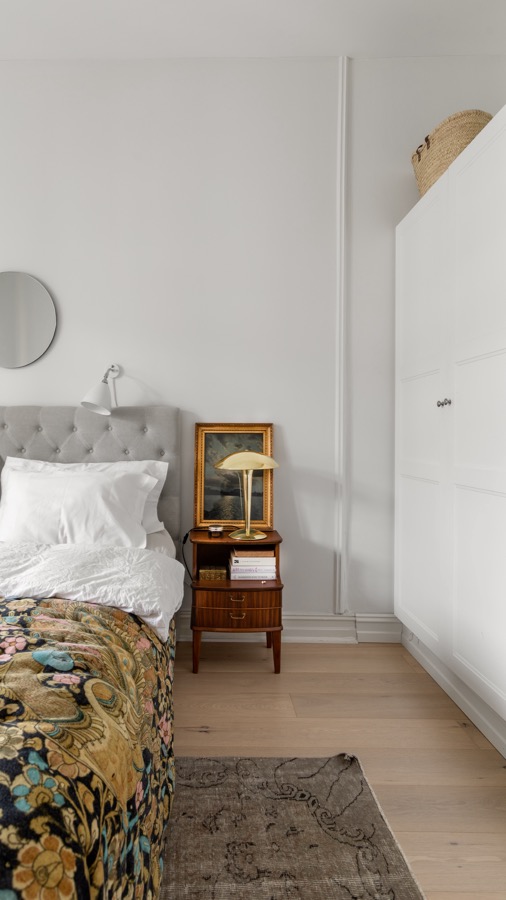
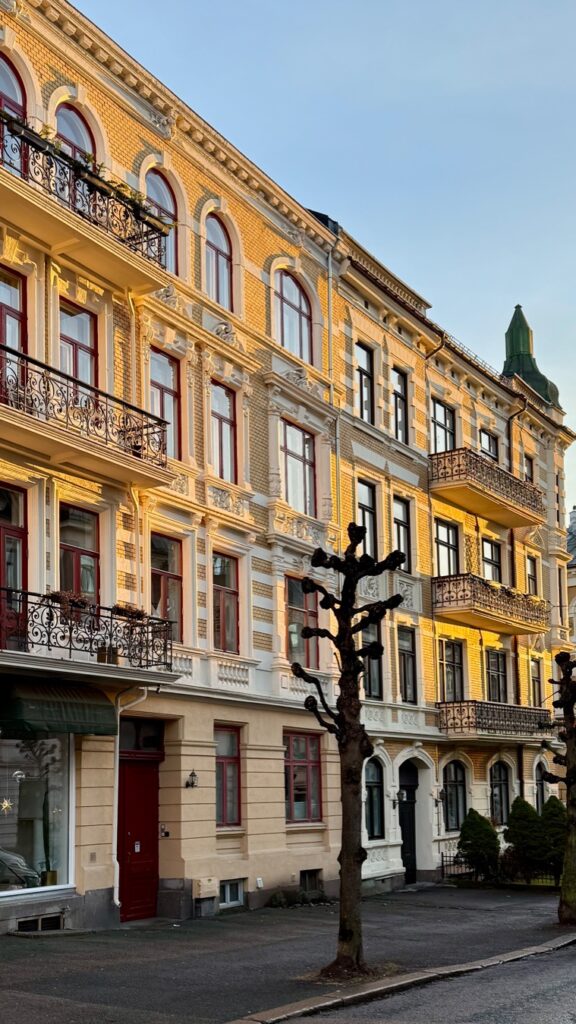
SWEDISH INTERIOR MAGAZINE LEVA & BO
Anne Kathrine and Dag Arne’s apartment was featured in Vakre Hjem og Interiør, one of Norway’s leading interior design magazines, in June 2025. In September, Swedish journalists and a photographer visited to create a feature for Leva & Bo, the Bonnier-owned Swedish interior magazine.
Photos by Jonas Lundberg
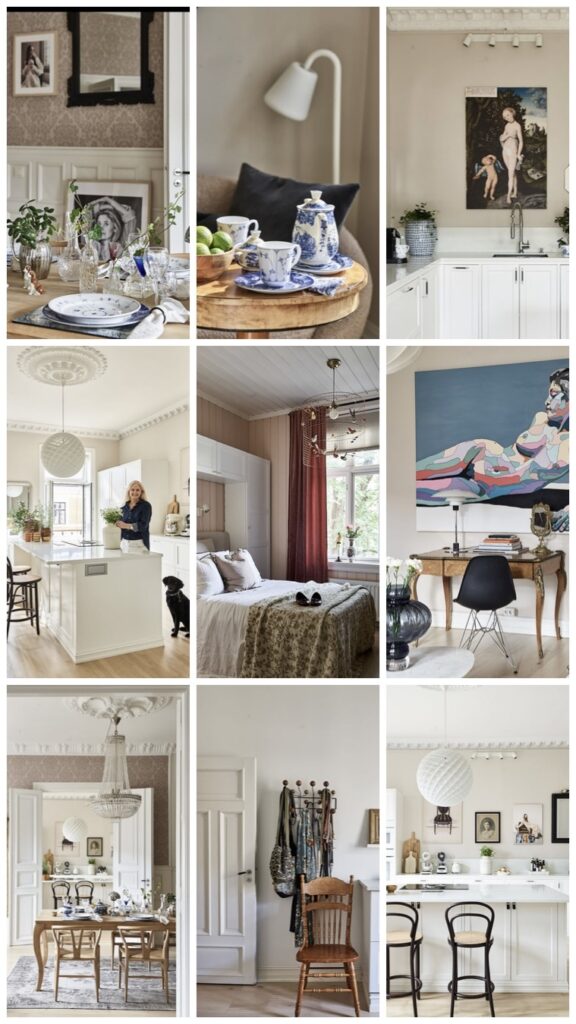
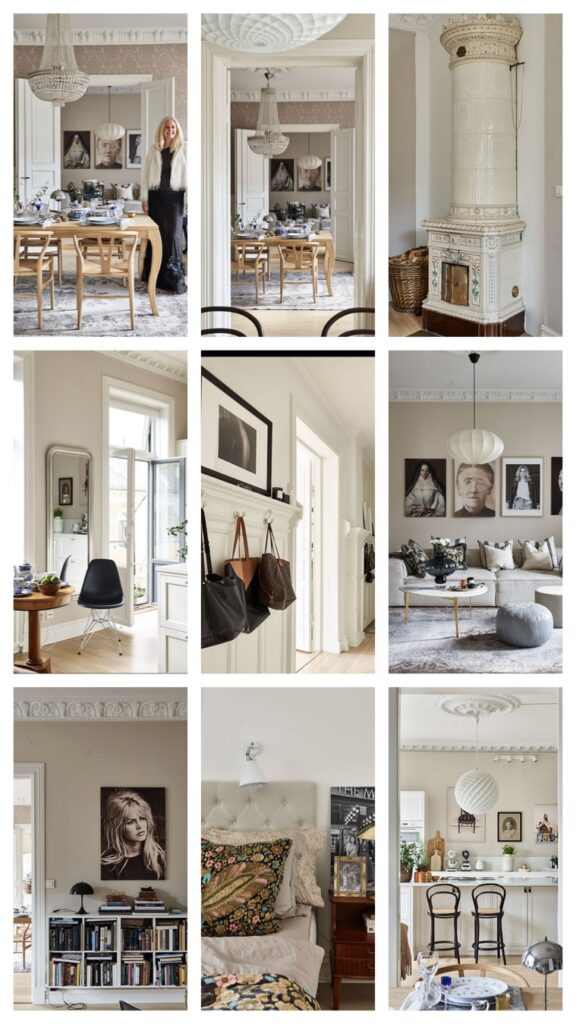
NORWEGIAN INTERIOR MAGAZINE "VAKRE HJEM"
Anne Kathrine and Dag Arnes apartmenet was featered in the Norwegian Interior Magazin «Vakre Hjem» in June in 2025.


